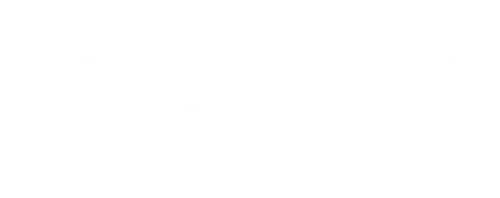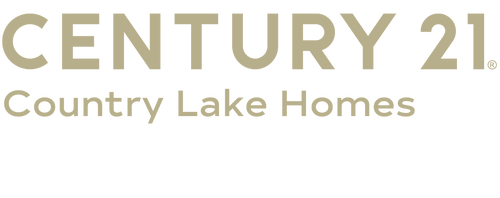


Listing Courtesy of: PIKE WAYNE / Century 21 Country Lake Homes / Lisa Perry Smith
106 Edgewater Drive Dingmans Ferry, PA 18328
Pending (4 Days)
$129,900
MLS #:
PW251453
PW251453
Taxes
$3,050
$3,050
Lot Size
0.29 acres
0.29 acres
Type
Single-Family Home
Single-Family Home
Year Built
1986
1986
Style
Ranch
Ranch
School District
Delaware Valley
Delaware Valley
County
Pike County
Pike County
Community
Wild Acres
Wild Acres
Listed By
Lisa Perry Smith, Century 21 Country Lake Homes
Source
PIKE WAYNE
Last checked May 24 2025 at 4:25 AM EDT
PIKE WAYNE
Last checked May 24 2025 at 4:25 AM EDT
Bathroom Details
- Full Bathroom: 1
Interior Features
- Vaulted Ceiling(s)
- Appliances : Dishwasher
- Appliances : Washer
- Appliances : Refrigerator
- Appliances : Electric Oven
- Rooms : Bathroom
- Rooms : Kitchen
- Rooms : Living Room
- Rooms : Family Room
- Rooms : Dining Room
- Rooms : Bedroom 2
- Rooms : Bedroom 1
Subdivision
- Wild Acres
Lot Information
- Cleared
- Lake Rights
Heating and Cooling
- Electric
- Pellet Stove
- Ceiling Fan(s)
- Wall Unit(s)
Basement Information
- Crawl Space
Pool Information
- Community
Homeowners Association Information
- Dues: $1105/Annually
Flooring
- Carpet
- Vinyl
Exterior Features
- Vinyl Siding
- Roof: Shingle
Utility Information
- Sewer: On Site Septic
School Information
- High School: Delaware Valley
Parking
- Off Street
Stories
- 1
Living Area
- 1,196 sqft
Location
Estimated Monthly Mortgage Payment
*Based on Fixed Interest Rate withe a 30 year term, principal and interest only
Listing price
Down payment
%
Interest rate
%Mortgage calculator estimates are provided by C21 Keim Realtors and are intended for information use only. Your payments may be higher or lower and all loans are subject to credit approval.
Disclaimer: Copyright 2025 Pike Wayne Association of Realtors. All rights reserved. This information is deemed reliable, but not guaranteed. The information being provided is for consumers’ personal, non-commercial use and may not be used for any purpose other than to identify prospective properties consumers may be interested in purchasing. Data last updated 5/23/25 21:25




Description